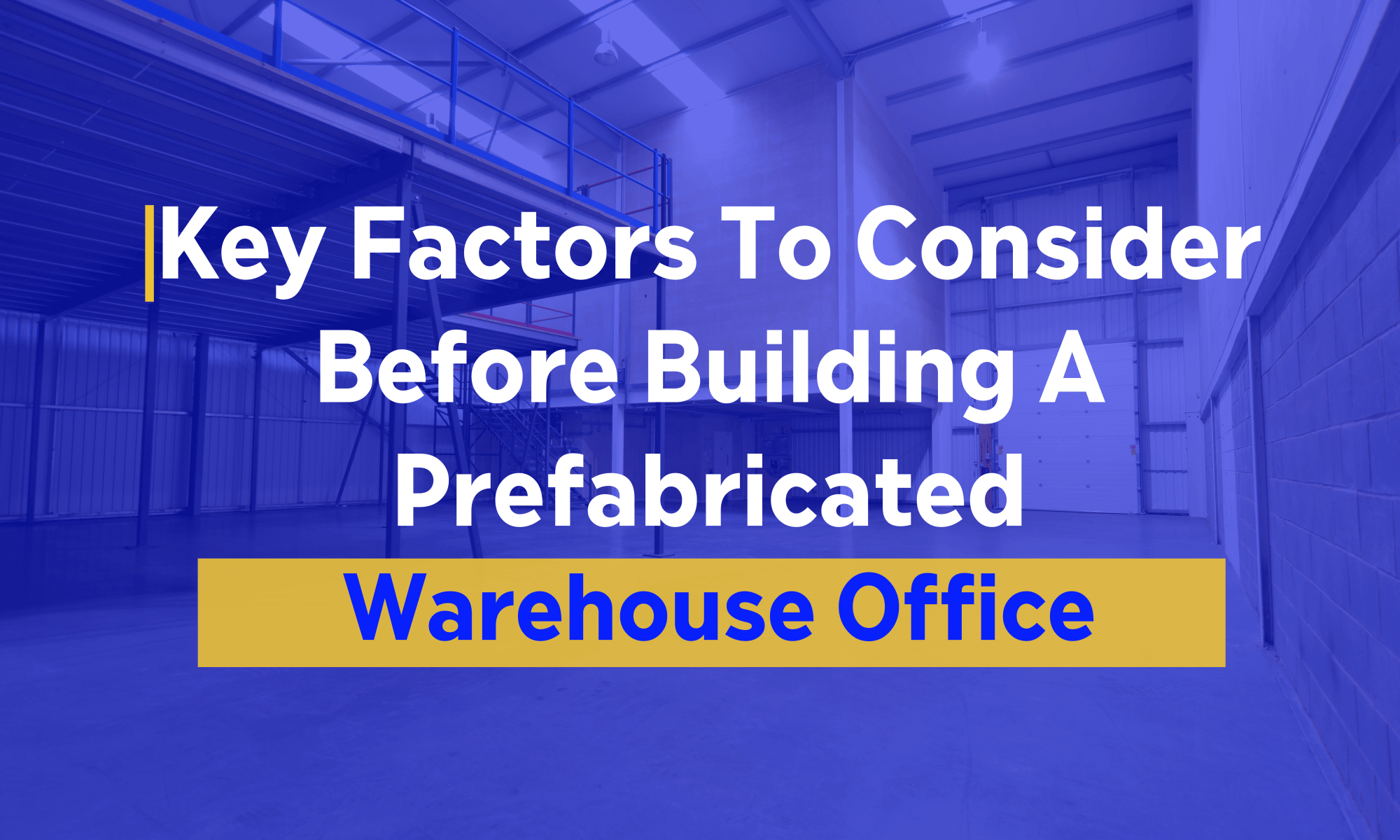Key Factors To Consider Before Building A Prefabricated Warehouse Office
Before building prefabricated Warehouse Offices or a modular office building, there are many factors to consider. Following these ensures that you will optimize your warehouse office space for maximum storage and productivity.
Firstly, here are a few things to bear in mind pre-build:
Initial Plan
It sounds simple, but you shouldn’t go building anything before you have a thorough plan in place. Having the right plan for your space is essential when using prefabricated parts. The last thing you want to do is waste your time by shipping in the wrong parts. When designing your plan for prefabricated warehouse offices, consider aspects such as housed inventory, the number of floor employees, and any specialist areas you need for equipment.
The Best Location
Ideally, your plot of land for your prefabricated warehouse offices should be close to suppliers, customers and, if possible, your employees too. The best warehouse office spaces are easily accessible for all pipelines of communication, as this maximizes productivity and therefore, the highest level of output/worker possible.
Exterior Appearance
Your warehouse office space’s interior should be designed for productivity, while the exterior is an opportunity to advertise the business. Utilizing a pre-fab office to showcase your company colors or your brand logo can help create an office space that portrays your business in a custom way. Just remember to consider anything else you might need to customize your space.
As well as the above few factors to consider when designing your pre-fab office space, there’s the issue of how it will impact your actual level of workflow. Luckily, the easily remembered acronym FAST can aid you in making the best decisions for your warehouse layout:
F – Flow:
In terms of the floor plan, the first thing you should consider is the logistics of your operations and the sequence in which they run. It’s crucial to plan your warehouse layout so that the linear nature of your business operations is kept intact and not disrupted. For instance, a product assembled at one side of the warehouse should have the packaging station next to it. If you don’t consider this, then you run the risk of workflow clashes.
A – Accessibility:
The idea of accessibility relates to an earlier point. Allocate your warehouse space so that employees involved in the operations process can quickly and efficiently access what they need. Not ensuring this will limit your company’s effectiveness in more ways than one.
S – Space
It sounds like common sense, but it’s surprising how many businesses don’t provide ample space for the production and storage of their products within their warehouse. Along with this, you need to consider warehouse office space, working areas, and room for empty pallets and other rechargeable equipment. Not doing so could restrict production rates, as well as endangering the safety of workers by limiting their reaction space.
T- Throughput
Throughput is concerning the products passing through your warehouse office space, including their categories, volume, velocity, dimensions, and handling characteristics. To ensure your product throughput is the best it can be, you should collate a decent amount of data on it first. Include any security requirements, especially during the busiest periods of the warehouse day should be included in this.
Need help with planning your prefabricated warehouse office? Contact IPP for a free quote on the services you require, including warehouse and material handling solutions.

