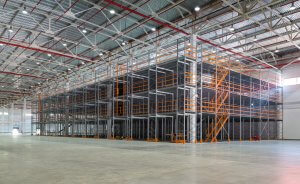Concepts to Consider When Building a Mezzanine in a Warehouse
There are essential elements to keep in mind if you’re going to add a mezzanine
 The current growing pace of e-commerce and the promising economic growth means that factories and warehouses must do whatever it takes to have enough space. There is a need for a mezzanine warehouse since most warehouses need to maximize the vertical space available. Since most facilities have gotten taller over the years, there is untapped capacity which can significantly come in handy.
The current growing pace of e-commerce and the promising economic growth means that factories and warehouses must do whatever it takes to have enough space. There is a need for a mezzanine warehouse since most warehouses need to maximize the vertical space available. Since most facilities have gotten taller over the years, there is untapped capacity which can significantly come in handy.
According to the commercial real estate group CBRE, from 1960 to 2016 the average height of most warehouses has gone from 24 to 33 feet respectively.
However, there are certain concepts you need to consider before you embark on the mezzanine building process. We are going to expound on these critical factors to help you effectively.
Mezzanine Design
Although mezzanines help you utilize vertical space, it may be hard to give up on useable space, and that’s where the concept of design comes in. You need to consider the kind of mezzanine design for a warehouse that will be convenient for you. Choosing a lousy design may limit your space and the freedom of movement. You should consider whether you need a custom or standard designed mezzanine. Another thing about the plan is that choosing a mezzanine that has fewer support columns requires additional footings to the floor since it increases the load on each column. This eventually adds to how much a mezzanine costs, which may not be convenient for you.
Codes and Engineering
These are requirements for warehouse mezzanine systems that you need to consider. There are building codes and seismic requirements that these structures must meet. One of the requirements is a design that has undergone review and stamp from a licensed professional engineer. You may also require permit calculations as this is part of the process of local permits for the projects. Mezzanine designs need to follow both local and national building codes, Occupational Health and Safety Administration (OSHA) regulations. When a manufacturer of mezzanines adheres to these codes and requirements, it alleviates delays and potential surprises in the future.
Mezzanine Bracing
When building a mezzanine in a warehouse you need to consider bracing, because most likely it will be required to hold heavy loads such as bulky goods or equipment. Various manufacturers use bracing for the mezzanine to have enough stability. There are two types of common bracing mostly used. They include;
– Knee bracing – Extends from the upper part of a column to the deck beam near the top corner of the mezzanine.
– Cross bracing – It is also known as x-brace, features braces that cross over each other in the center part of it.
Although the braces are convenient and provide adequate stability to the mezzanine, one of the drawbacks is that they minimize the space found under the mezzanine.
Ultimately, you need to consider the benefits the mezzanine will provide to your warehouse to avoid future disappointments such as unexpected costs and dissatisfaction. A good mezzanine manufacturer should provide you with potential risks involved to help you make the right decision.
Need a mezzanine warehouse? Find the right solutions for your operations. Call us and get a free quote for Warehouse and Material Handling Solutions.
