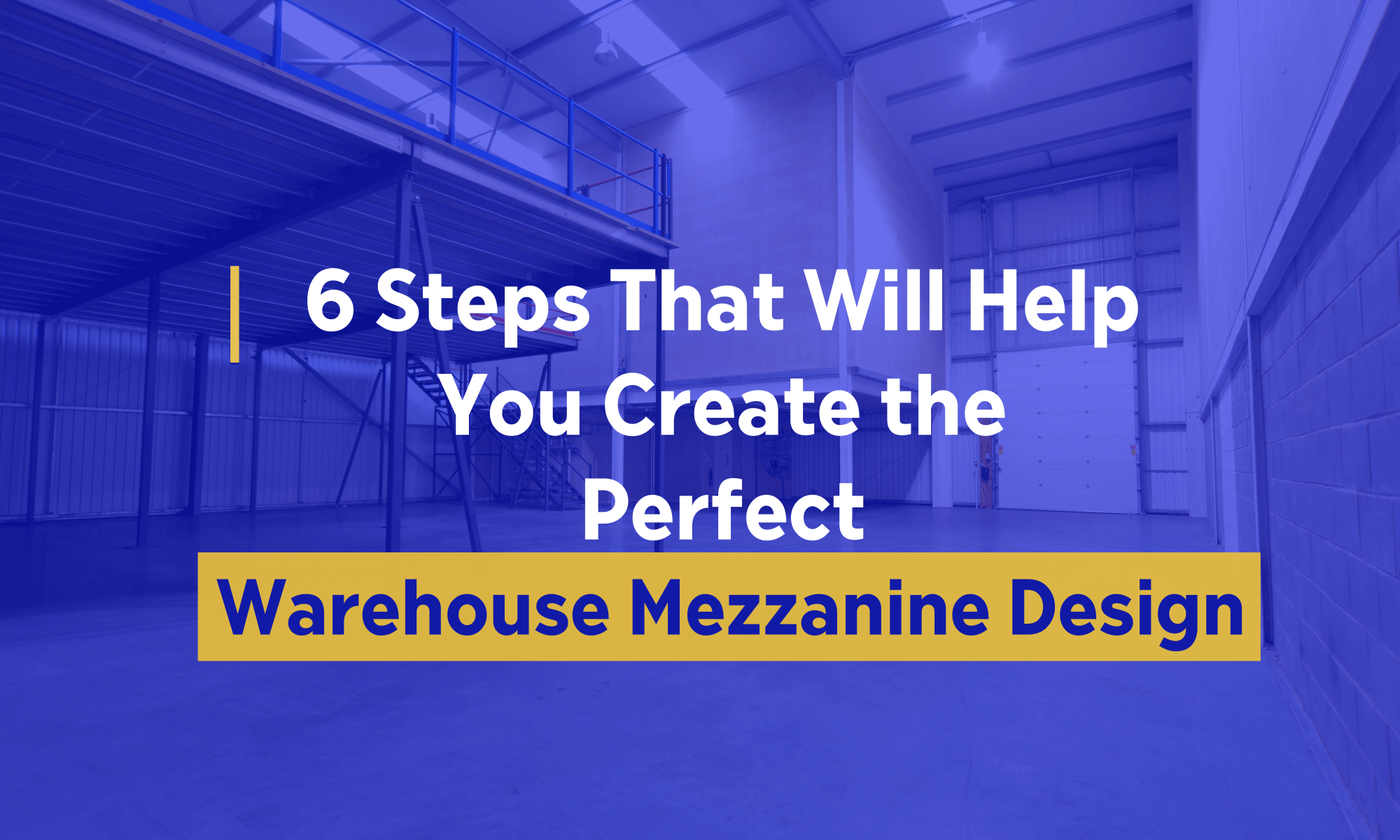6 Steps That Will Help You Create the Perfect Warehouse Mezzanine Design
If you’re considering expanding the functionality of your warehouse space for storage, office space, or anything else, then knowing where to start is the first obstacle to tackle. The following six steps can make all the difference when creating the perfect warehouse mezzanine design for your warehouse. For effective project management, and the best possible results, follow this process – and you’ll be sure to succeed:
1. Create a plan
As with any large-scale construction project, the best place to start with a mezzanine design for warehouse space is by sitting down and creating a plan of what exactly you want that space to provide. Perhaps you require dedicated office space, an area for meetings with clients, or more dedicated storage space. Whatever the plan is, getting down your requirements and must-haves on paper is the best place to start.
2. Get the numbers
For the creation of mezzanine space that is both functional and safe, it’s essential to have a clear idea of the numbers involved. In the case of construction, that means the space, height, and even capacity for structural support available within your warehouse space. These numbers will determine the capability of your area to support a mezzanine floor and assess the results of the construction.
3. Decide on your budget
Once you’ve got a clear idea of space and what exactly you want from a warehouse mezzanine design, now is the time to take a closer look at the budget. The amount of investment you can put into your mezzanine can determine many different factors, including the size of the construction as well as the materials your mezzanine space will need.
4. Ensure you are compliant
As with any construction project in-warehouse, ensuring you’re compliant with health and safety requirements is a must. This compliancy means accounting for vital safety features such as fire doors, handrails, and more to ensure the safety of your staff and workers at all times once construction is complete.
5. Choose your warehouse mezzanine design
Now all the groundwork is out of the way; you can decide how you want your warehouse mezzanine space to look. This is the time when drawing up plans and creating visual impressions of the finished space can be helpful, with the support of an industry expert or designer, to help you understand how the finished space could look and function.
6. Select your expert of choice
Arguably the most crucial part of the process, choosing the right company to outsource the construction of your warehouse mezzanine design can make or break a project. Opting for known industry experts, like Industrial Products Plus, is the best way to ensure your results are exactly as they look on paper.
If you’re considering investing in a mezzanine office for your warehouse, working with the experts is the best way to make that next big project a success. Call us today to get a free quote for our expert warehouse and material handling solutions. We’re always happy to help.

