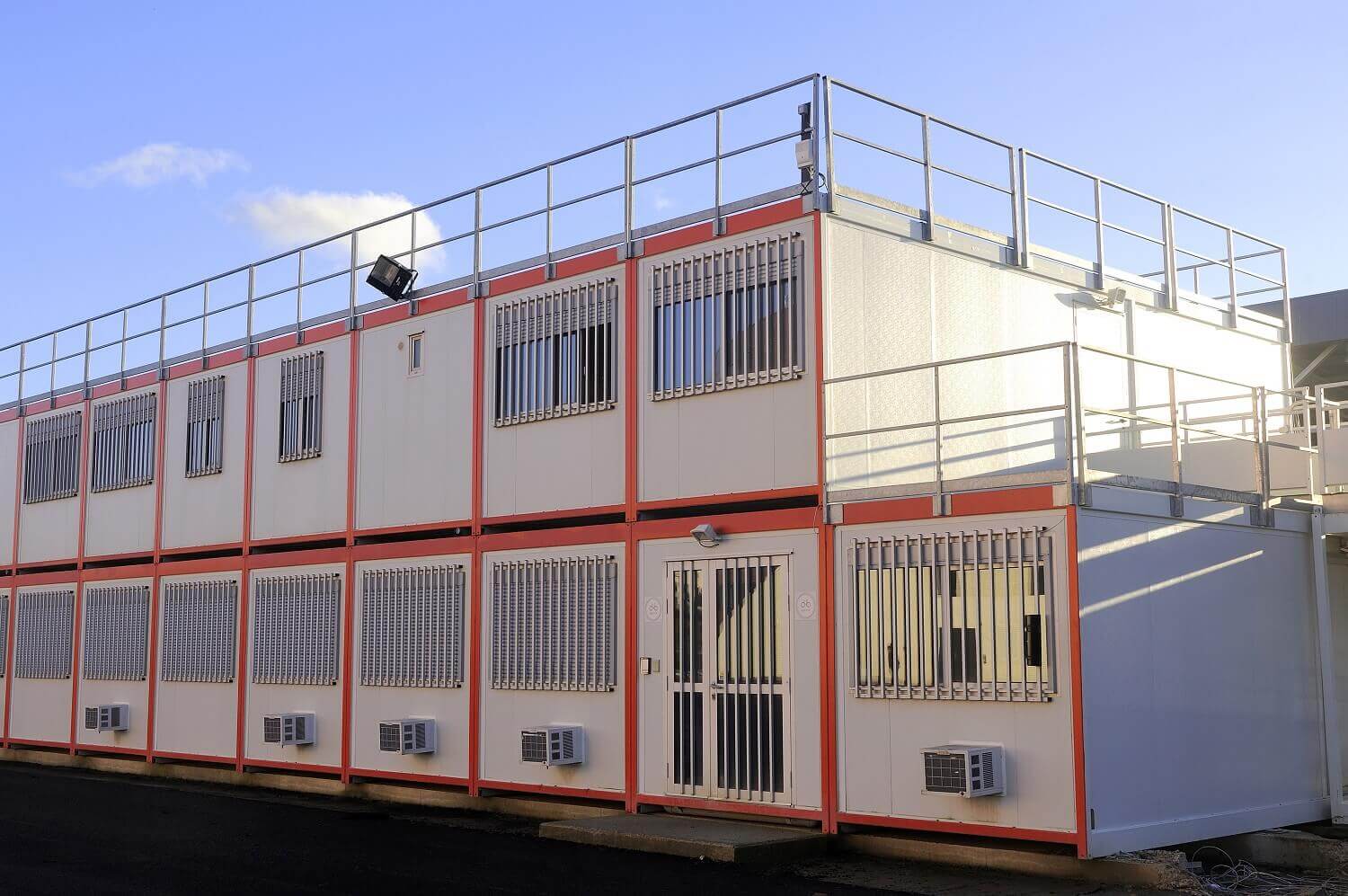Cost of Mezzanine Flooring: Learn How to Calculate It
Warehouse spaces are often limited horizontally, but there is untapped vertical space that can be utilized effectively. If you own a warehouse, you can maximize your available space by considering the installation of mezzanine floors. These floors help optimize the usage of your facility, freeing up valuable space on the ground floor. Despite any temporary disruptions during installation, the benefits of mezzanine flooring have always outweighed the drawbacks. However, for most businesses, the ultimate deciding factor is the cost. In today’s post, our experts will break down the primary factors that influence the cost of installing a mezzanine flooring system. So, let’s dive in without further delay and know more about how to calculate a
warehouse mezzanine’s cost
.
Length and Width of Your Mezzanine Flooring
Length and Width of Your Mezzanine Flooring
The foremost and perhaps the most obvious factor that impacts the cost of your warehouse mezzanine is its size. The larger the area you add to your facility, the more materials will be required. Nevertheless, alternative methods of doubling your usable space would yield similar costs. Renting additional space or constructing a new facility to meet your storage needs are significantly more expensive options compared to warehouse mezzanine installations.
The foremost and perhaps the most obvious factor that impacts the cost of your warehouse mezzanine is its size. The larger the area you add to your facility, the more materials will be required. Nevertheless, alternative methods of doubling your usable space would yield similar costs. Renting additional space or constructing a new facility to meet your storage needs are significantly more expensive options compared to warehouse mezzanine installations.
Height Considerations
Height Considerations
The overall cost of materials will increase with the length of the columns. Similarly, the height of your mezzanine flooring is a crucial factor in determining the
warehouse mezzanine’s cost
. Creating a sturdy working platform 15 feet above the ground requires more time and complexity compared to a platform that is only 5 feet high. Additionally, the means of access to the platform should be considered. Higher decks necessitate longer staircases.
Furthermore, the placement of columns beneath your mezzanine may need adjustments depending on the activities beneath the deck. If minimizing the number of columns is desired, modifications to the rest of the mezzanine will be necessary, potentially increasing the total cost.
Furthermore, the placement of columns beneath your mezzanine may need adjustments depending on the activities beneath the deck. If minimizing the number of columns is desired, modifications to the rest of the mezzanine will be necessary, potentially increasing the total cost.
Load Capacity
Load Capacity
The total load your mezzanine must bear is another critical, yet often overlooked, factor that can impact the cost. The standard load-bearing capacity for most mezzanines is around 125 pounds per square foot (PSF). This directly affects the pricing of the mezzanine system and the construction materials required.
The total load your mezzanine must bear is another critical, yet often overlooked, factor that can impact the cost. The standard load-bearing capacity for most mezzanines is around 125 pounds per square foot (PSF). This directly affects the pricing of the mezzanine system and the construction materials required.
Increasing the load capacity involves adding multiple horizontal beams to the mezzanine structure, allowing it to accommodate additional weight. However, it is important to note that this will also raise the cost of the mezzanine floor.
Increasing the load capacity involves adding multiple horizontal beams to the mezzanine structure, allowing it to accommodate additional weight. However, it is important to note that this will also raise the cost of the mezzanine floor.
Custom Features
Custom Features
The potential uses for your mezzanine floor are endless. Each project must fulfill specific functions to provide the best possible solution. Whether it serves as a storage area, conveyor platform, or working area, different functions require specific features for optimal performance. For example, if your mezzanine will be used for storage, it must include a handrail around the deck. Incorporating unique and customized features can also increase the overall cost of your warehouse mezzanine.
The potential uses for your mezzanine floor are endless. Each project must fulfill specific functions to provide the best possible solution. Whether it serves as a storage area, conveyor platform, or working area, different functions require specific features for optimal performance. For example, if your mezzanine will be used for storage, it must include a handrail around the deck. Incorporating unique and customized features can also increase the overall cost of your warehouse mezzanine.
These are the key factors to consider when installing mezzanine floors in your property. Additionally, keep in mind the choice of materials for your mezzanine floors. For instance, steel mezzanine costs will differ from those of wooden mezzanine floors. By carefully considering these factors, you can accurately estimate the cost of your upcoming mezzanine flooring project.
this link
These are the key factors to consider when installing mezzanine floors in your property. Additionally, keep in mind the choice of materials for your mezzanine floors. For instance, steel mezzanine costs will differ from those of wooden mezzanine floors. By carefully considering these factors, you can accurately estimate the cost of your upcoming mezzanine flooring project.
Contact Industrial Product Plus for a Free Estimate!
Contact Industrial Product Plus for a Free Estimate!
With over 60 years of experience, our Industrial Product Plus team is well-equipped to provide you with a quick
warehouse mezzanine cost

